Here we post a collection of photographs
of our house in Ithaca, NY, available for rent beginning August 1, 2018.
If you have questions, please e-mail hubbard@matrixeditions.com or call
(607) 272-7562.
The house is set well back from the street.
Notice the "widow's walk" on the slate roof. It
provides a good vantage point for 4th of July fireworks. This
picture was taken in August.
The house is walking distance to Cornell and to downtown Ithaca (The
Commons, the public library, etc.) Very private and
extensive backyard
|
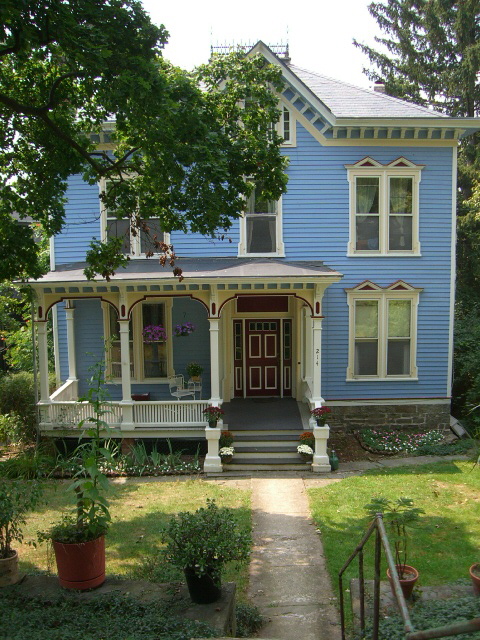
|
| View from the front porch. There is now
a porch swing in place of the chair. |
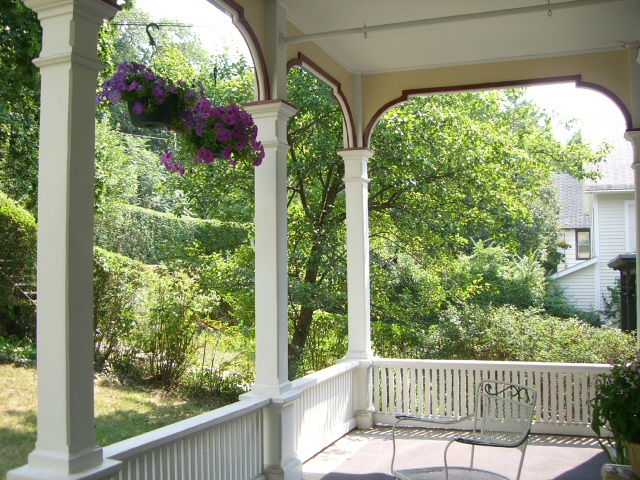 |
| Guests arrive for an August wedding. The street is
at the top of the stairs. |
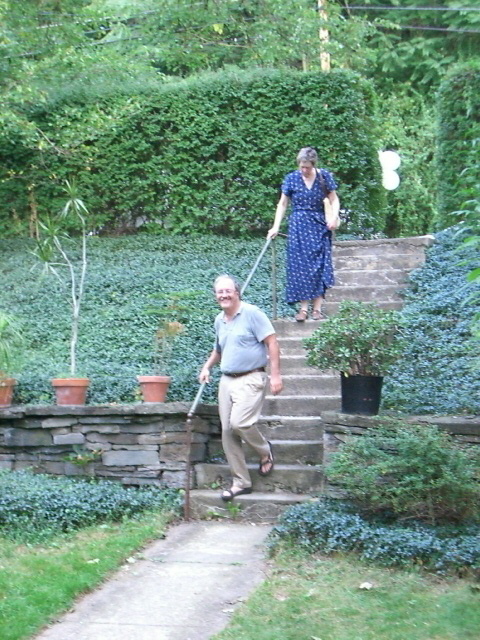 |
| The back of the house, on the left
side. You can just see the corner of the deck. To the left of
the
deck are stairs going down to the terraced garden. |
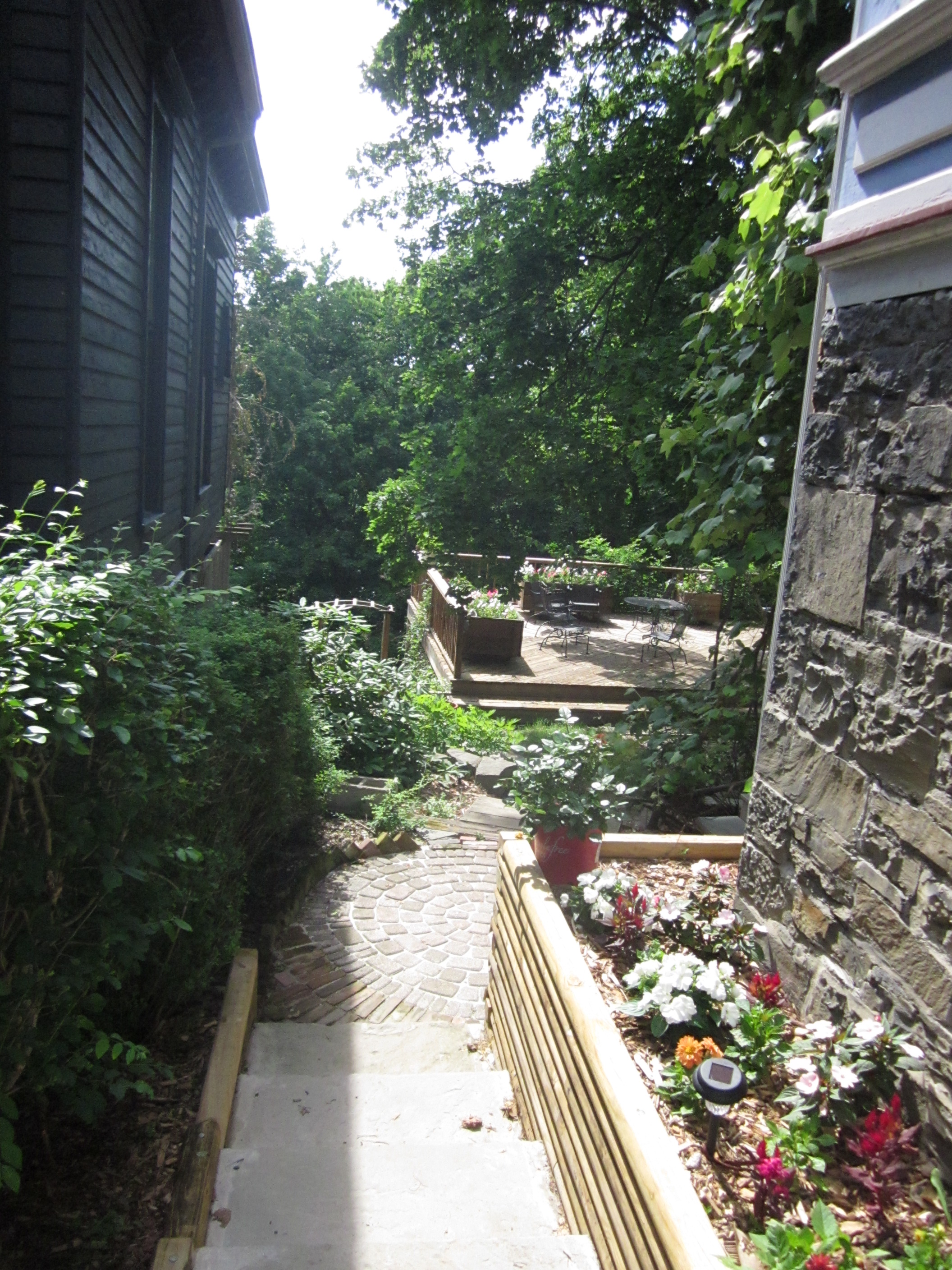 |
Part of the
back yard. Our neighbors in the dark house next door are
wonderful. We have trouble growing grass in the backyard,
because it competes with a big maple tree. But there are
rhododendrons, bulbs in season, bleeding heart... We plant annuals in
big planters on the deck.
There is a ping pong table for the deck, and also wrought iron furniture. |
 |
The
deck is a good place to eat or to have parties. Also a good place
to play pingpong (if you have plenty of pingpong balls or are willing
to go look for them below the deck).
|

|
| The front
living room. The piano is
a Steinway concert grand, rosewood. |
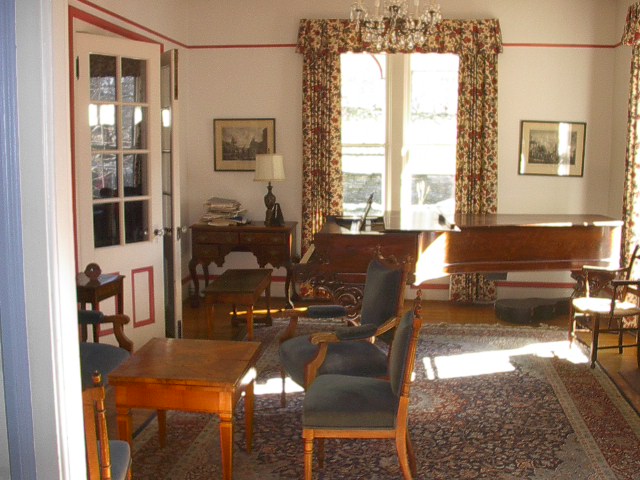 |
| The back
living room opens onto a screened-in porch, our "summer dining room."
To the left, out of view, is a bay window. |
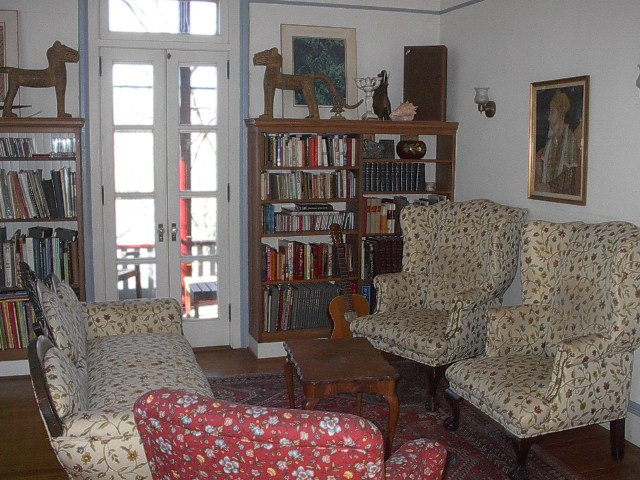 |
| The "winter
dining room". In the spring, mock orange blooms outside the
side window. There are also two front windows.
The table can be shortened. |
 |
| The
kitchen cooking area, with hanging pots and
pans. The cookstove is restaurant quality. There is a second
sink (plus dishwasher, microwave, and new built-in oven with convection
option) elsewhere in the room. |
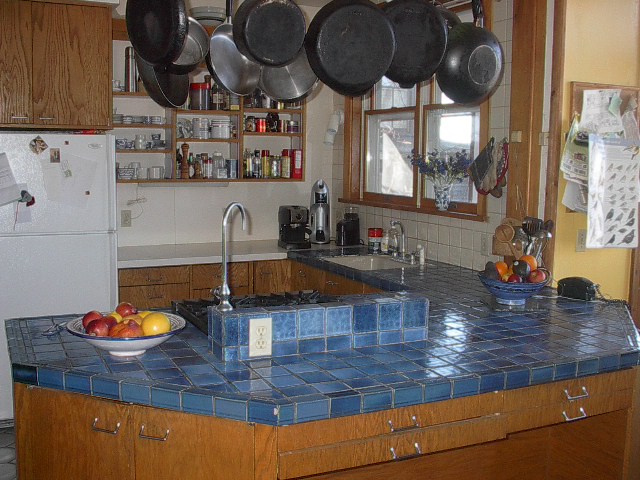 |
| The kitchen
eating area. The door visible at right leads to stairs going
down the side of the house. On the window, not
visible in this picture, is a bird feeder that attracts many birds.
The back of the house is well above ground level; in the
basement, the laundry room opens onto a back porch. |
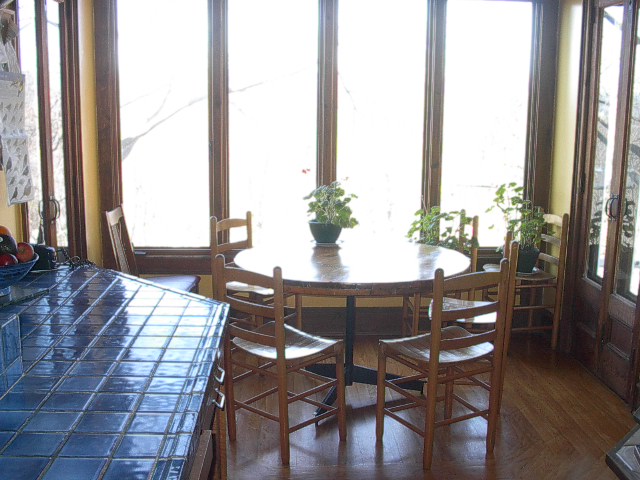 |
| This view
of the kitchen shows the woodstove, oven, dishwasher,
microwave. The second sink is hidden in the corner
to the left of the microwave. |
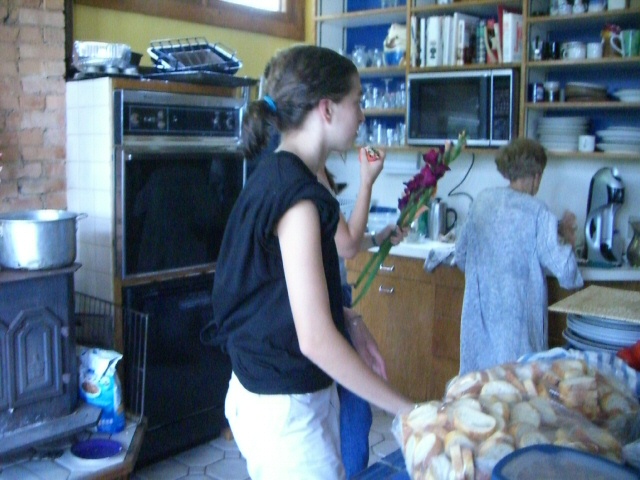 |
| The
"summer dining room". Usually we have a smaller table here; the
long table was set for a wedding reception. Concord grapes
grow on the vines. There are blueberry bushes in the lower garden (some just planted). We had a terrific crop of hot peppers last summer; we grew them in the deck planters. |
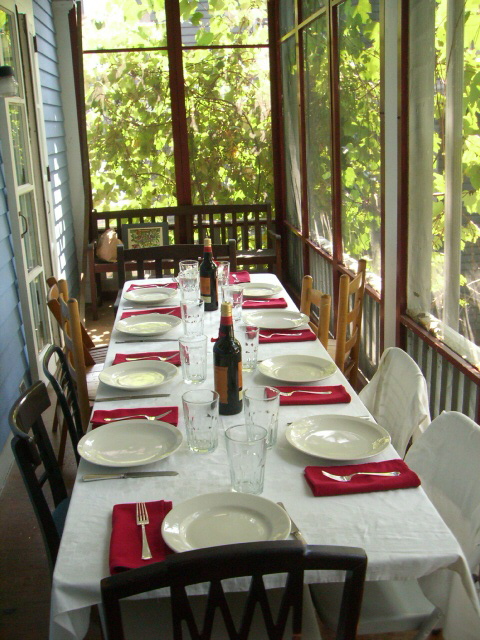 |
| The
second floor has three bedrooms and an office, plus a full bathroom
with two sinks. (There is a smaller full bath on the first
floor, and a bathroom with sink, toilet, and shower in the attic.)
Shown here is one of the second floor bedrooms. |
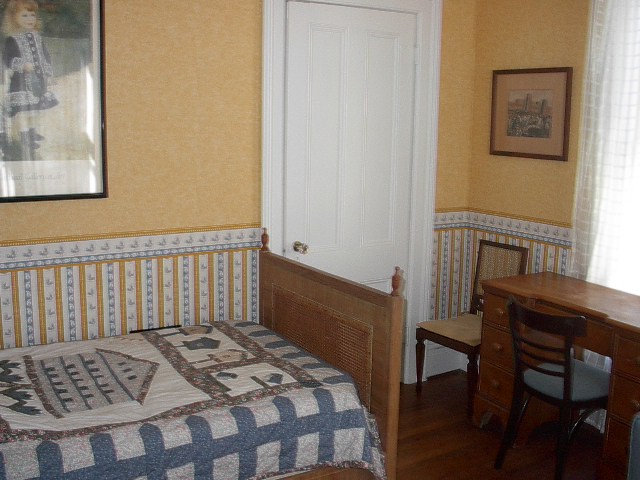 |
| Another
view of the same bedroom. |
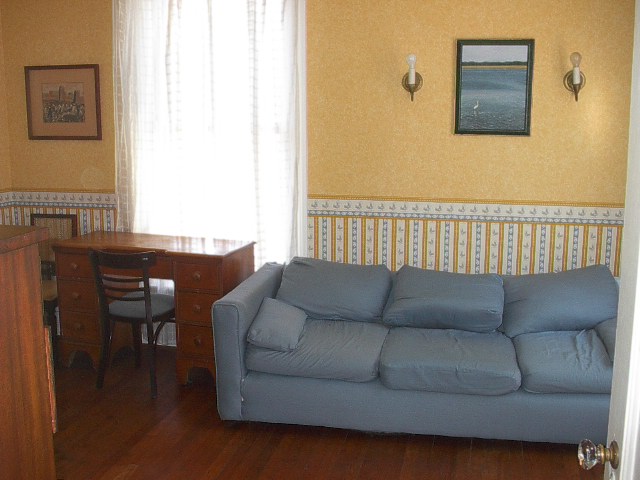 |
| Chair
and bookcase in the second floor office. There is also a couch, chest
of drawers, and very large desk. |
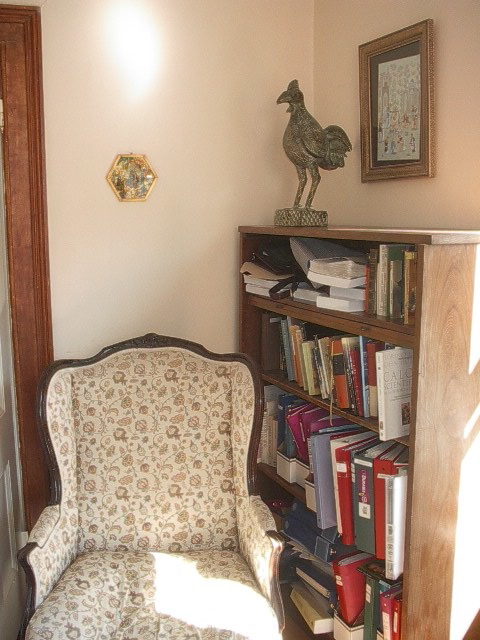 |
| The
futon in the second floor office has gone to a different home; we now have an antique sofa here. |
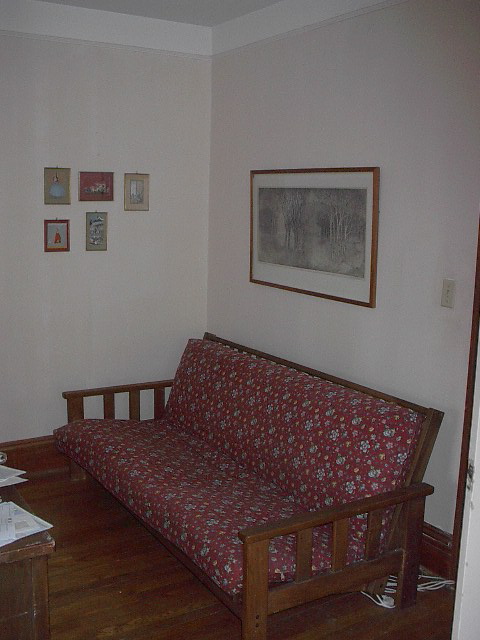 |
| View
of master bedroom, from the bed. The window is at the back of
the house. There is also a side window. |
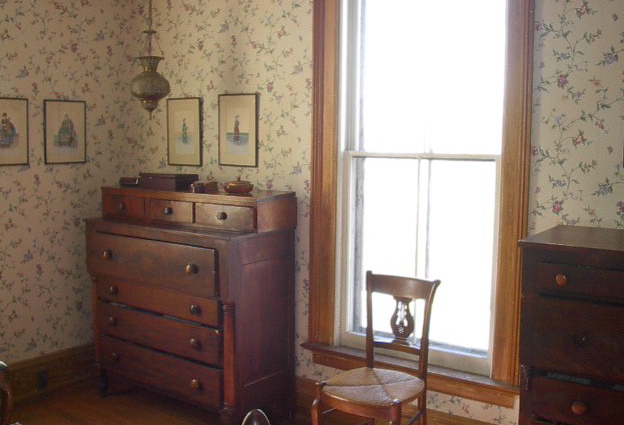 |
| The desk in
another second floor bedroom. The window shown is at the back of the
house. There is also a side window. All the rooms on the
first and second floors, except for the bathrooms, have windows on two
sides. |
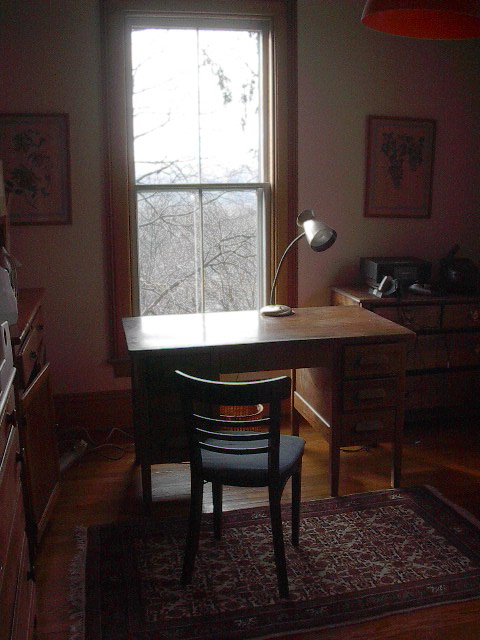 |
| The attic
has two bedrooms, one at the back of the house (partly shown
here) and one at the front. There is also a
bathroom. |
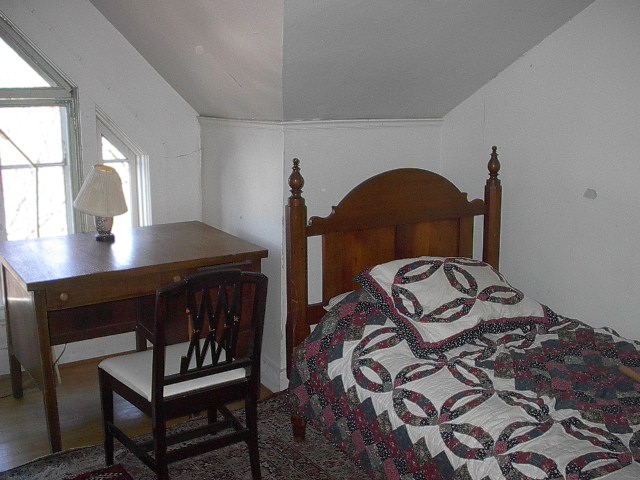 |
| Another
view of the back attic bedroom. |
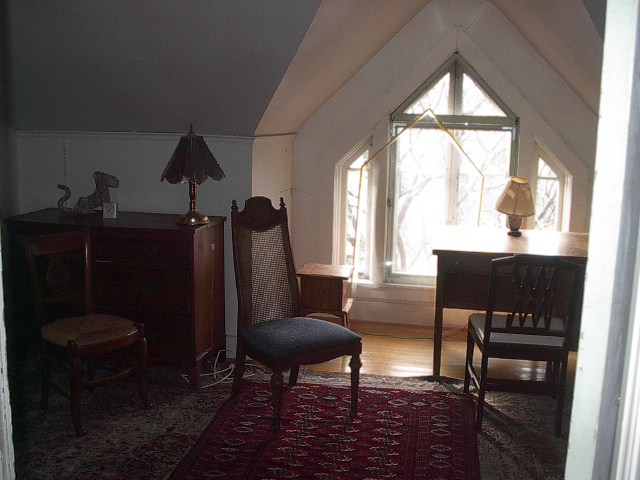 |
| Bed in the
front attic bedroom |
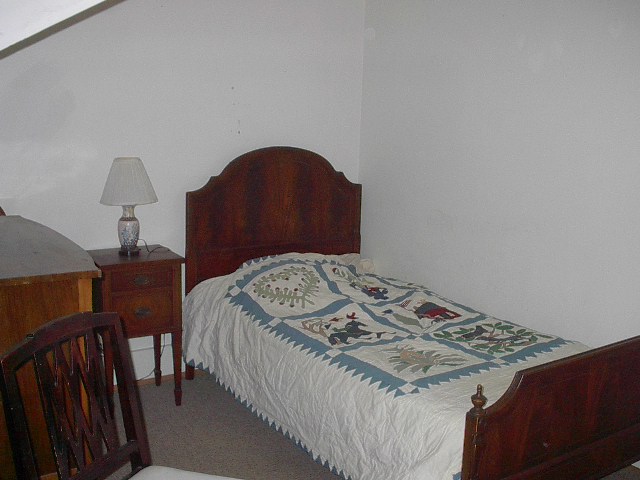 |
| The dormer
window of the front attic bedroom. |
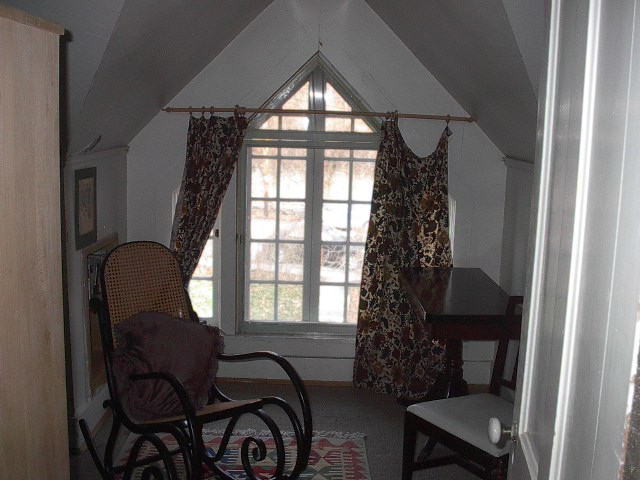 |
| The attic
bathroom. The toilet and shower stall are to the left. The bathroom has
a skylight. |
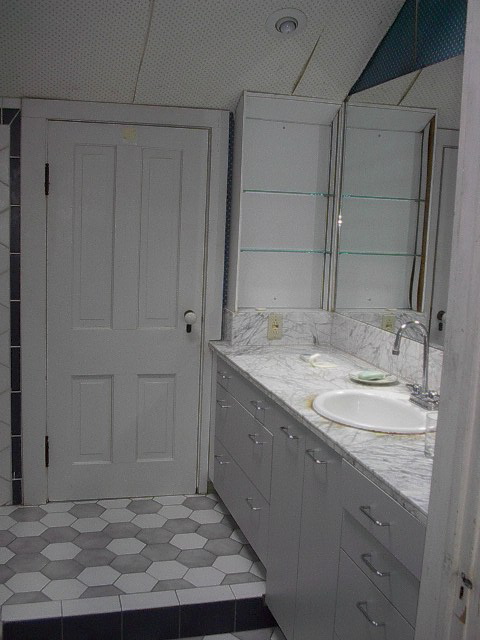 |
The second
study, in the basement. It is built on two levels - there is a ledge
with bookshelves, then stairs down to the chair, desk, and white board
shown. A window behind the chair opens onto the basement
porch.
The
basement also has a panty, workroom, and laundry room. There are
bicycles in the laundry room, available for use.
(The
basement also has a wine cellar, but it is not included!) |
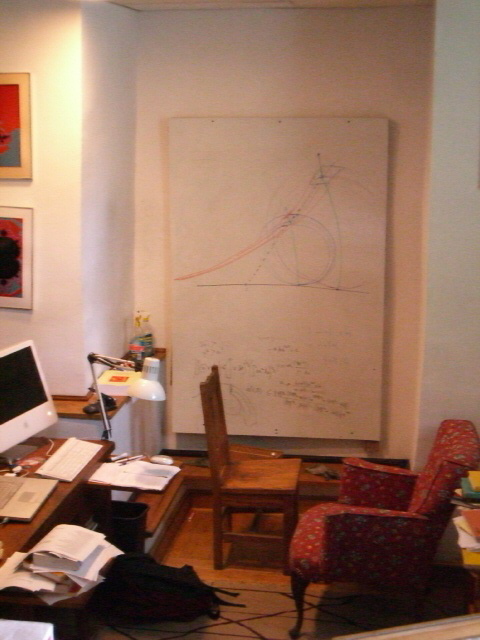 |
|
|














